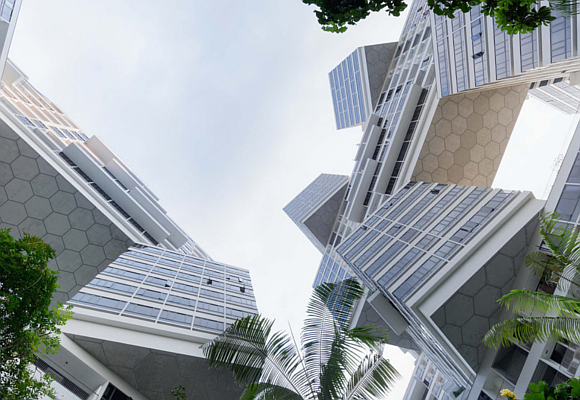The future of building construction goes through the combination of imagination, sustainability, technique and, of course, the search for comfort.

Twelve minutes away (measuring a journey in minutes is something that should be prohibited) from the wonderful Marina Bay Sands, another iconic residential complex is located, one that enriches Singapore and anyone who looks at it or enjoys it. It is a multiform building connected to different levels, which modifies the surrounding landscape to give an opportunity to architectural sociability, that is, to share with your neighbors.
The Interlace is, as its name implies, an individual way of relating in community. Neither more nor less than 31 blocks of apartments six stories high are stacked interconnecting with each other. Its arrangement allows the appearance of terraces at different heights and eight large open courtyards (with its own name and everything), a true propagation of light. The Promoters, Capitaland and Hotel Properties Limited, are swollen with pride.

The area covers 170,000 square meters built, on a plot of 8 hectares (80,000 square meters). The polyhedral buildings, which rise between 6 and 24 floors, house 1,040 apartments with 2, 3 and 4 four bedrooms and spectacular penthouses (with more than 500 square meters), with 15 different types, whose prices range between 1,5 and 5 million Singapore dollars (0.93 and 3.10 euros).
Ole Scheeren, designer of the complex and mentor of the OMA study, tells us that the idea was NOT to create a group of isolated vertical towers, but to set up a network of social and living spaces that interconnect with the tropical environment in which they settle. Thus, the natural environment is climbing positions on the terraces, where the users of the houses interact. Another wonderful news for its tenants: each property has incredible views of the surrounding parks, the city and the sea.
https://www.instagram.com/p/BXt8V6AA16P/?igshid=1x4zirl2ldn1e
In the construction, inaugurated in 2013, the sustainability measures of our time have been taken into account, thus, an analysis of the atmospheric conditions of the environment has been carried out to integrate the most suitable energy efficiency measures. An example, pools and ponds are located where local winds blow, thus evaporation cooling is encouraged, moderating air temperatures and improving thermal sensation (Woow).

The first time you look at the complex you get the impression of being inside a science fiction movie, in which, a runaway river, a brutal tornado or an alien attack, have stacked several buildings. But no, it is a fact, in Singapore they have built a new way of understanding nature, of enjoying it … and at reasonable prices (for the clear area). Large balconies give life to the facades, distorting the uniformity of each block, giving the opportunity for more natural spaces.

In general, the plot provides more green area than there would be in a «normal» urbanization (in quotes because normal in architecture there is nothing), even more than in many unmanufactured lots (we already know that nature is not uniform). So much, that descends to the basement, through a large number of openings, giving natural aroma to the 1,132 parking spaces.
But all the merit is not from Mr. Scheeren, as a good team, other companies have acted at his side, so it is fair to acknowledge his merits to the local architecture firm RSP Architects Planners & Engineers, to the international engineering company Arup, to Squire Mech Pte Ltd, specialists in electrical and mechanical engineering, not forgetting, of course, those responsible for landscape architecture: ICN Design.
Constructively, the polyhedrons (habitable) measure 70 meters long, 15 wide and 20 high, are made up of reinforced concrete structures that descend in the form of Mega-Columns through the 24 floors. The construction company, Woh Hup, is also responsible for another milestone: having reduced execution times by three months for the structure, despite the foreseeable complexity, through a special scaffolding system that improved productivity by around 115 percent (double woow).

Another of the elements that streamlined the work was the great incorporation of prefabricated elements: part of the structure, stairs, planters or carpentry, it is estimated that the execution times were improved up to 80 percent compared to the “in situ” construction. Those responsible for structural calculation, TY Lin international, had to take into account the amount of dimensional stress created by the «stacking» of different structures.

The housing blocks are held in the corners of the lower blocks, but, to bridge this distance, the engineers applied their knowledge in the design of bridges, in other words, they created prestressed and post-tensioned concrete beams (depending on the area) of 2,5 meters high, lightening the original weight and leaving more free space than projected (jackpot). The concrete used was 80 N/mm², which is equivalent to more than double the usual strength of this building concrete.
https://www.instagram.com/p/B219z1THBIF/?igshid=12s3lmo3e79yk
This concrete has an enormous resistance to compression, deforms harder and, in addition, weighs less. It is more waterproof, with more resistance to abrasion and corrosion, and has great resistance to fire. It is an essential element in large buildings, since it allows you to decipher faster, design with less thickness and/or greater slenderness, and create more durable structures over time, just don’t try to insert a nail into it with a hammer: you will regret.

Notice, the complex distracts me so much that I was going to conclude the article without mentioning the most important thing: there you can enjoy a huge 50-meter long pool, a formidable jacuzzi, a spectacular garden, a gym, a clubhouse with Event room, a children’s play area, several tennis courts, party halls and, of course, a walk of more than a kilometer where to walk or run, I don’t know that you think to do, but I’m already looking friends in Singapore … Without a doubt, we are facing the future of residential building.